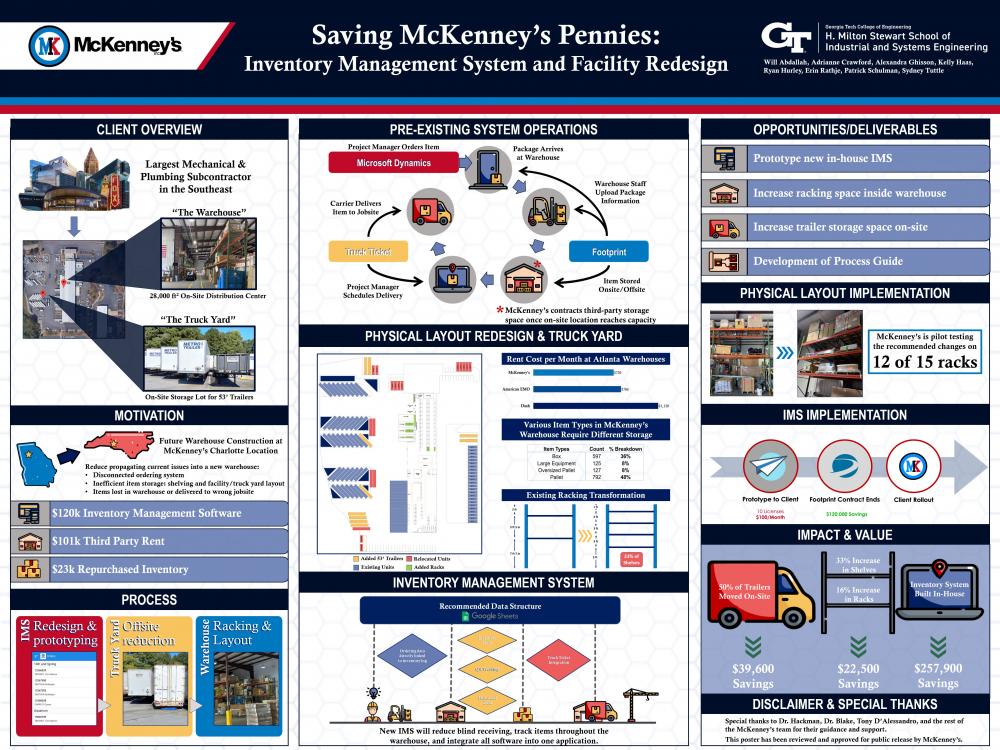Client Context
McKenney’s is one of southeast’s largest mechanical and plumbing subcontractors. They specialize in ductwork, air conditioning units, and plumbing components. Their Atlanta headquarters possesses a 28,000-sq.ft. warehouse that acts as a distribution center; it holds and stages items until job sites request them. Outside the warehouse, a truck yard consisting of 53’ trailers, random storage, and cage trucks provides additional storage.
Project Objective
This project did not begin with an assigned problem. The team specifically investigated the processes involving the onsite warehouse and truck yard. After conducting nine site visits over seven months, analyzing the provided data, and interviewing McKenney’s employees, the team identified key symptoms experienced by the company as their demand outpaced their current systems. Below is a table of the identified symptoms, problems and savings opportunities.
|
Symptom |
Problem |
Savings Opportunity |
|
Reorder Loss |
|
$21,050 /year |
|
Warehouse Third-Party Rent Accrued |
|
$22,500 /year |
|
Trailer-Related Third-Party Rent Accrued |
|
$79,200 /year |
Design Strategy
IMS Prototype:
To target the disconnect between the three software, the team first analyzed the information feeding into each of the software and identified any overlaps to highlight potential common threads that could aid in software connectivity.
To overcome the lack of tracking, QR code tracking was identified as a functional requirement for the new IMS. In the prototype, there is an activity log that will record several points in an item’s journey from the warehouse to the job site (Receiving Area, In Warehouse, Relocated, Picked, On Truck, and Returned to Warehouse).
The client’s concerns with the current third-party software provided additional opportunities for improvement. Before fully developing the prototype system in Appsheet, the team interviewed a variety of Mckenney's stakeholders that interact with the application at different phases in the process to understand their unique concerns with Footprint. The prototype covers all client-desired functionality, including team-based recommendations such as QR tracking, and imitates the integration of the ordering system and the entire Truck Ticket software.
Using realistic scenarios and dummy data, the team tested the Appsheet prototype and data structure with the client’s Logistics Manager and Warehouse Manager. After the client saw the capabilities of the built-out application, McKenney’s is now highly considering purchasing Appsheet licenses to utilize the prototype in the interim.
Facility Layout Redesign:
The explored layouts and recommendations acknowledge the dimensions of the warehouse, budgetary restrictions, and safety standards limits. The warehouse dimensions cannot change. Due to the height restrictions of both the warehouse ceiling and the forklifts’ 19’ reach, no opportunity exists for expanding racking vertically. Forklift restrictions aside, the higher racking repurchase at $2,000 per rack would not be cost-effective. Regarding existing rack relocation, the aisle width restrictions already met OSHA safety standards and allowed forklifts to operate within the aisleways. With these constraints in mind, additional racks and shelving should be added to existing modular racks to better utilize the available space.
To understand the warehouse space, the team visited the warehouse and created an existing warehouse blueprint in Microsoft Visio. Because McKenney’s inventory lead times are extremely variable, each visit to the warehouse revealed the common storage practices, items, and constraints incorporated into the design. Surveys, calls, and the visits also allowed the redesign to incorporate feedback from the client and stakeholders. Ultimately, the goal of the design of the facility layout was to increase capacity and keep implementation costs low.
Truck Yard Redesign:
When looking at the warehouse, the team considered the physical constraints of the area and equipment, along with McKenney’s wants and requirements. The ultimate redesign balanced the maneuverability for the truck drivers, the physical limitations of the trucks, the logistics of unloading and loading, OSHA truckyard standards, and the approval of McKenney’s team.
To determine the best layout, the team compared multiple iterations of an updated layout in Visio, visited the site to ensure the recommendations would work, and gained McKenney’s approval. To meet design requirements, the addition of 53’ trailers would not impede the driving lanes of trucks and trailers on-site or disrupt turning or maneuvering. The logistics manager and warehouse manager confirmed the locations would logically work with employee activity.
Deliverables
Overview of Deliverables and which Symptom they Address:
|
Symptom |
Problems being Solved by Deliverable |
Deliverable |
|
Reorder Loss |
|
IMS Prototype |
|
Warehouse Third-Party Rent Accrued |
|
Facility Layout Redesign |
|
Trailer-Related Third-Party Rent Accrued |
|
Truck Yard Redesign |
Value and Impact
If McKenney’s implements the proposed solutions, the client will save $240,000 spent on Footprint, $17,892 from reorders, $22,500 in a third-party warehouse, and $39,600 spent on truck yard storage and transportation. The evaluation for total available cost savings is approximately $320,000.
|
Symptom |
Solution |
Savings / Year |
|
Reorder Loss |
IMS Prototype |
$240,000 spent on Footprint & $17,892 from reorders |
|
Warehouse Third-Party Rent Accrued |
Facility Layout Redesign |
$22,500 |
|
Trailer-Related Third-Party Rent Accrued |
Truck Yard Redesign |
$39,600 |


