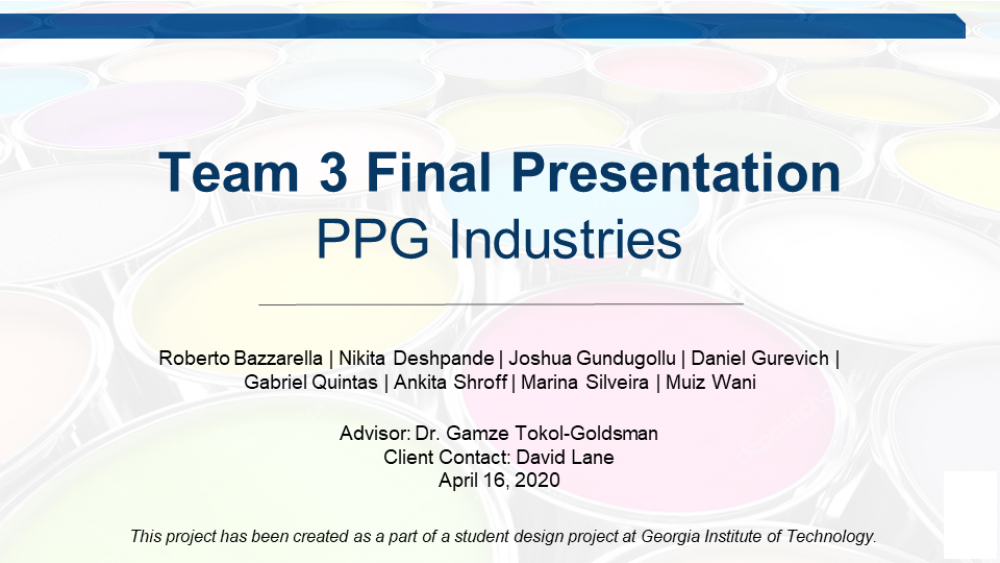Client Context
PPG Industries, Inc. is the largest coatings company in the world by revenue. The company's facility in East Point, Georgia specializes in small batch production of water and oil-based coatings. They pre-assemble, mix, fill, package, and ship 3 million gallons of coatings each year. The plant has the potential to produce above current levels, reduce its order delays, and improve its customer satisfaction rate, which is currently below the company-wide target of 98%.
Project Objective
PPG East Point has identified that the process bottleneck of the plant is pre-assembly (PA). Since pre-assembly is the first step in the paint manufacturing process, delays in pre-assembly have a significant impact throughout the production cycle, contributing to 47% of delayed batches. The PA bottleneck is due to two reasons: (1) indoor raw material storage capacity is limited, leading to the need for external trailers to store raw materials and (2) frequently used raw materials are often stored in hard-to-access locations, which leads to delays and errors. This project’s objective is to decrease the cycle time of the pre-assembly process and, consequently, the plant’s entire production chain.
Design Strategy
To increase indoor storage capacity, the team studied possible redesigns to the current warehouse layout. The team conducted three site visits to assess the capacity of the current raw materials warehouse and identify additional storage locations. With more materials inside the warehouse, operators can access and retrieve them quickly while reducing holding costs for existing inventory. To tackle raw material placement, the team used an optimization model to create a set of storage guidelines based on each material’s frequency of use. Therefore, materials used most commonly would be stored in the most easily accessible storage locations, reducing the time operators spend retrieving raw materials and achieving a consistent and systematic storage policy.
To validate the design strategies, the team used Simio to create a simulation model of the raw material warehouse and pre-assembly process. There are three versions of the simulation, corresponding to (1) the current system, (2) the proposed system after implementing the team’s storage redesign recommendations, and (3) the proposed system after additionally implementing optimal storage policy. The simulation model itself was validated by comparing outputs from the current system to the data that the team collected from the plant. The team was then able to compare the key metrics, such as the time to pre-assemble a batch and the number of batch pre-assemblies completed per day, from the 2nd and 3rd versions of the simulation to the current system to validate the impacts of the design solutions.
Deliverables
Warehouse Redesign
The team identified four locations within the warehouse that could serve as additional bay storage for raw materials and assigned each one a certain number of pallets. For the client, the team created 4 separate maps detailing how to design each location so that it is able to hold the assigned number of pallets and how to allocate the materials from the trailers in the new rooms. The redesign eliminates the time-consuming raw material pulls from external storage, thus reducing pre-assembly time.
Optimal Storage Location Tool
The team built an optimization tool to reallocate the materials based on the frequency of use with a cost-free, continuous Google Colaboratory model. The model inputs are the Python code and an Excel sheet that they can update with locations and materials. It does not require any technical knowledge to run and does not store the client data on the cloud, mitigating any privacy concerns. The model itself contributes to reducing the pre-assembly time by decreasing the time operators spend trying to find raw materials.


